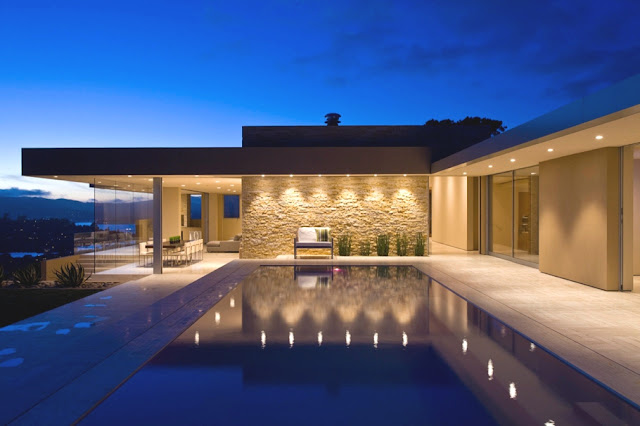California-based
design studio Swatt Miers Architects have designed the Garay House project.
Completed in 2010, this contemporary property can be found in Tiburon,
California, USA.
According
to the architects: “The owners wished of one day transforming their low,
one-storey home into a setting befitting their spectacular site perched above
San Francisco Bay. Their dreams began to be realized in 2005 with the design of
an extention, coupled with the complete renovation of their existing
contemporary Californian house.
“The site
is a half-acre south-facing hillside parcel, with unobstructed views of San
Francisco Bay to the south, east and west. Responding to the physical
conditions of the site, the new contemporary Californian house is almost
entirely opaque on the north side where a new entrance motor court is defined
by a rhythm of five ‘free-standing’ stone-clad walls. Slivers of glass separate
the stone panels, creating a strong rhythm while giving little hint of the
extraordinary spaces and views on the other side.
© Passion4Luxury 2012













No comments:
Post a Comment